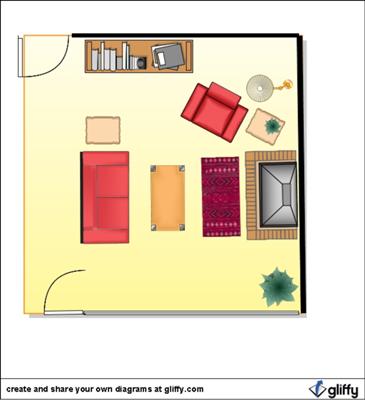Arranging A Small Rectangular Living Room With Large Window
My living room is in the shape of a square - it's measurements are about 13'W x 15'L.
My house has a very open floor plan so when you walk in the foyer and go straight through a doorway, you walk into the living room which is opposite the kitchen so I technically only have three walls to work with.
In the living room, the first wall that you see has a large window that covers almost the entire length of the wall.
The wall directly adjacent to that wall is empty and the wall connecting the two has the fireplace in the center.
I drew an outline of the room in Paint (it's really bad) but hopefully it'll give you an idea of the layout of the room.
My furniture consist of a normal size sofa, an oversized chair, two end tables, a coffee table, armoire, rug and floor lamp.
I can't figure out how to make the room more functional. I currently have the couch against the window (which I hate) an end table on both sides of the couch, the oversized chair is facing the fireplace, the armoire is adjacent to the couch on the empty wall, the coffee table and rug are in the center (horizontal with the couch) and then I have a floor lamp in the corner, to the right of the armoire.
It currently looks cluttered on one side and empty on the other...
Any suggestions on how to make the room look more functional?
Thank You
Andrea's Response:
Hello and thank you for your question.
Based on the diagram you sent me and the furniture you already have, I would suggest a layout like the one pictured above may work for you.
It allows the fireplace to be a focal point whilst leaving the window wall uncluttered with nothing to spoil the view.
Kind regards
Andrea
Comments for Arranging A Small Rectangular Living Room With Large Window
|
||
|
||
|
||
|
||
|
||








